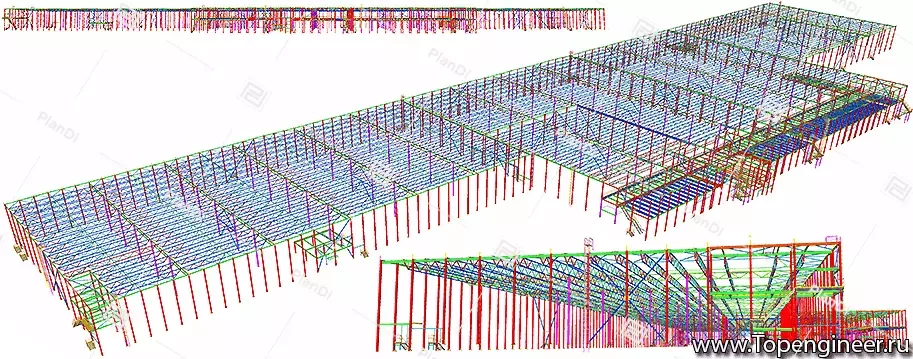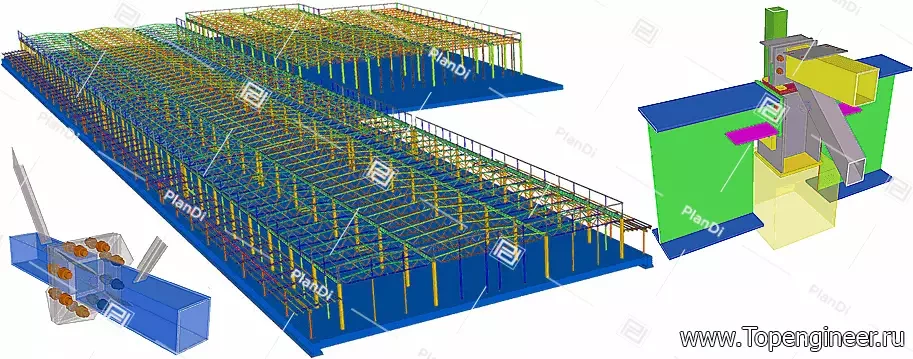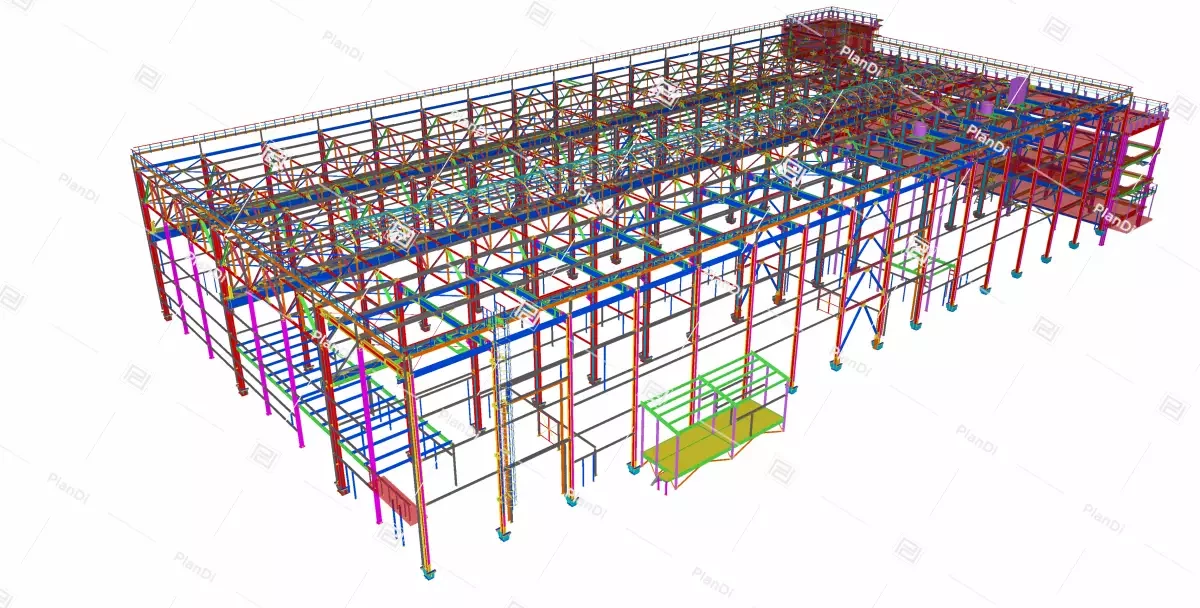Category:
Projects of industrial buildings and structures
Subcategory:
Industrial building
Sections:
General plan of the State Enterprise, Architectural and construction solutions AS, Heating, ventilation and air conditioning, Water supply and sewerage VK, Electric lighting (indoor)EO, Power electrical equipment EM, Fire alarm PS, Gas supply (internal devices) GSV, Thermal mechanical solutions of Boiler Houses TM
Year of design:
2015
Examination:
Present
BIM model:
Missing
File Format:
avtocad, archicad
Publication date:
16.01.2022
The project includes the construction of an industrial-automated greenhouse complex.
Greenhouse building of complex shape, one-storey, complete delivery "Idromeccanica Lucchini" (Hydromechanics Lucchini) Guidizzolo, Italy
Maximum dimensions in plan 86.4x175.0 m, height of premises 6.0 m.
The administrative and amenity building, built into the greenhouse building with an attached boiler room, is rectangular in shape and has one floor.
Maximum dimensions in plan 19.2x125.0 m, height of premises 3.0 m.
The administrative and utility building has several multifunctional rooms. The layout of the building:
- Household unit
- Administrative premises
- Technical and utility rooms



